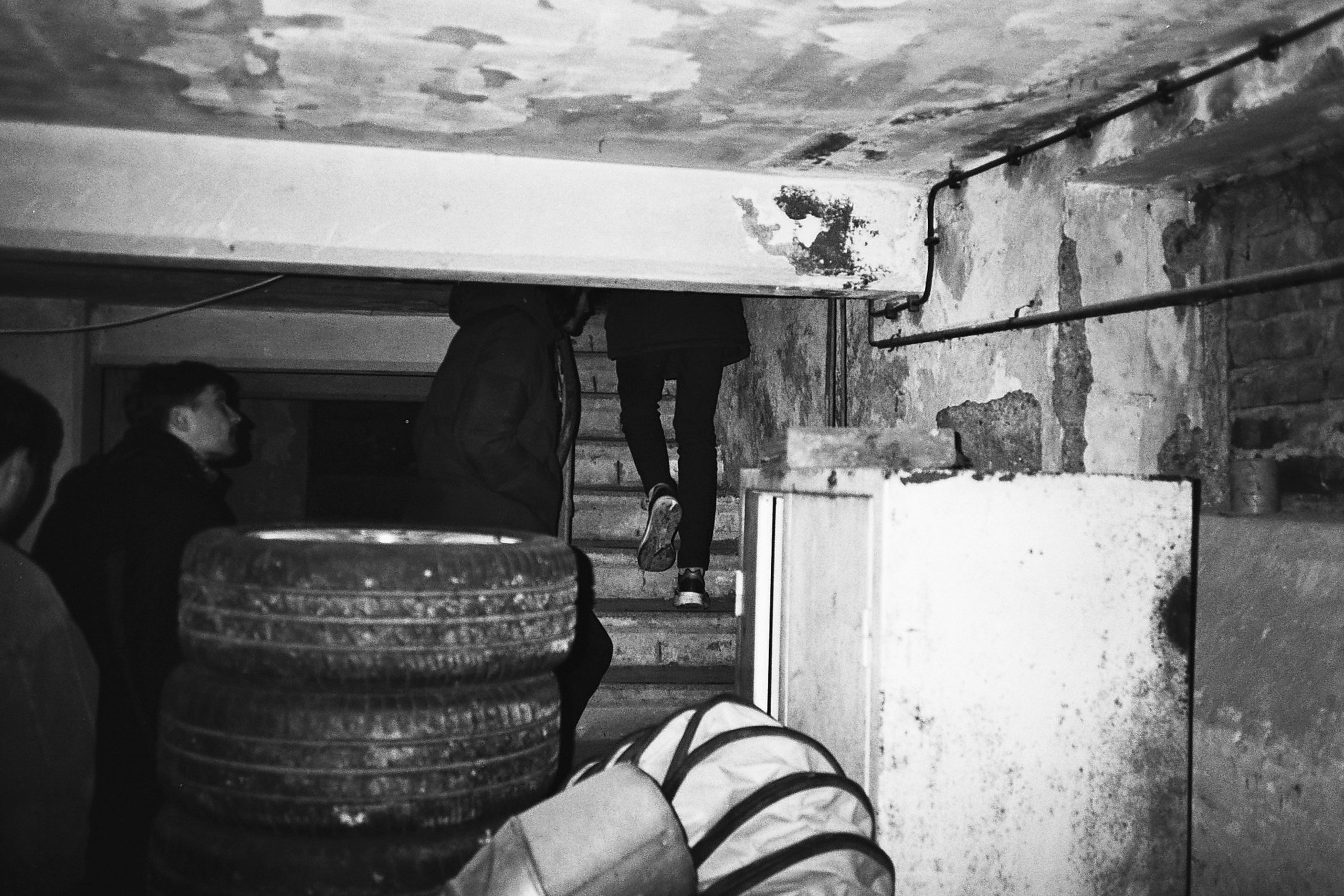Institut für Graue Energie
Das Institut für Graue Energie sammelt und entwickelt Strategien für ressourcenschonendes Umbauen und Wiedernutzen von Gebäuden im ländlichen Raum
Unsere Webseite wird momentan überarbeitet...
Besucht uns gerne auf Instagram unter @institut_graue_energie
Oder schreibt eine Mail an post@graue-energie.de

